Post and beam:

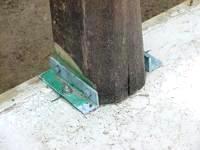
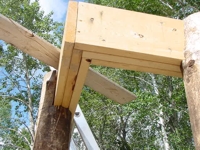
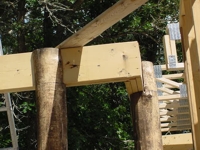
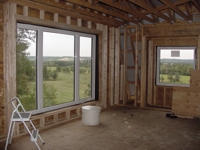
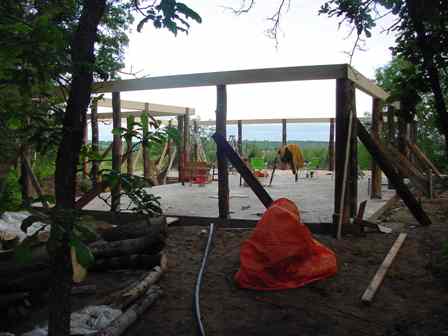
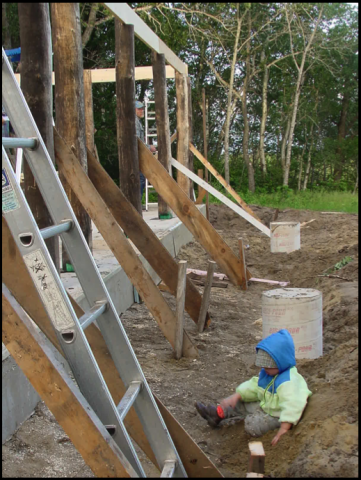
The upper story of the house is supported by a post and beam structure, with the bale wall and stackwall added as infill between the posts.
The beam is made from 2 by 10 lumber, laminated together as it was built. It is 2 ply at minimum, with 3 ply in any sections that support structural members above, and 4 ply above the garage door. The poles are poplar that we cut at the site two years prior to building, peeled and cured.
Each poplar post is bracketed to the pad using wedge anchors and lag bolts as shown. The end of the post sits on a round of asphalt shingle and is treated with a copper sulphate solution.
The original plan for the second floor was to go right to the peak with bale wall on the end shown here, and stackwall on the other end. Part way through the project we changed our thinking on this and decided to go with a double stick-frame wall, creating the one foot thick wall as shown.
The poplar posts are notched and spiked to the ring beam. Notice the laminating detail on the beam corner.